Cadence - Apartment Living in Portland, OR
About
Office Hours
Monday and Tuesday: 9:00AM to 5:00PM. Wednesday: 10:00AM to 5:00PM. Thursday and Friday: 9:00AM to 5:00PM. Saturday: 10:00AM to 5:00PM. Sunday: Closed.
Whether you’re looking for all the hallmarks of city life and stunning, panoramic views of Portland over the river, or you prefer the intimacy of a quiet courtyard with calm, running water and lounge spaces to inhabit with close friends, Cadence truly embodies the dichotomy of Portland living in one exceptional community.
Located just across the Broadway Bridge from Portland’s Pearl District and only a few blocks south from the amazing eateries and nightlife of Mississippi and Williams Avenues, Cadence can operate as your home base while you truly experience the best our city has to offer. Quick access to public transportation and the I-5 Freeway means that the whole of Portland and Vancouver are but minutes away, and that’s only if our stunning courtyard with gas grills, private resident clubhouse, and rooftop lounge don’t turn you into a total homebody. Whatever your lifestyle, we’re positive Cadence has something to excite everyone, and it all starts with your personal tour of our community today.
We’re north of East, east of Northwest, and west of Northeast; if you understood all that, you’re probably a Portlander already, and if you didn’t, you’ll pick it up in no time! When we say we’re in the center of it all, that’s no hyperbole – in only a few minutes’ time, you can be anywhere in Portland with the knowledge that you’re practically visible to the embrace of your home at Cadence. Visit our interactive map at the button below to plan out your local haunts in your new neighborhood – with such limited space, we did our best to show all of them, but we can assure you there are still hundreds more to discover.
Floor Plans
0 Bedroom Floor Plan
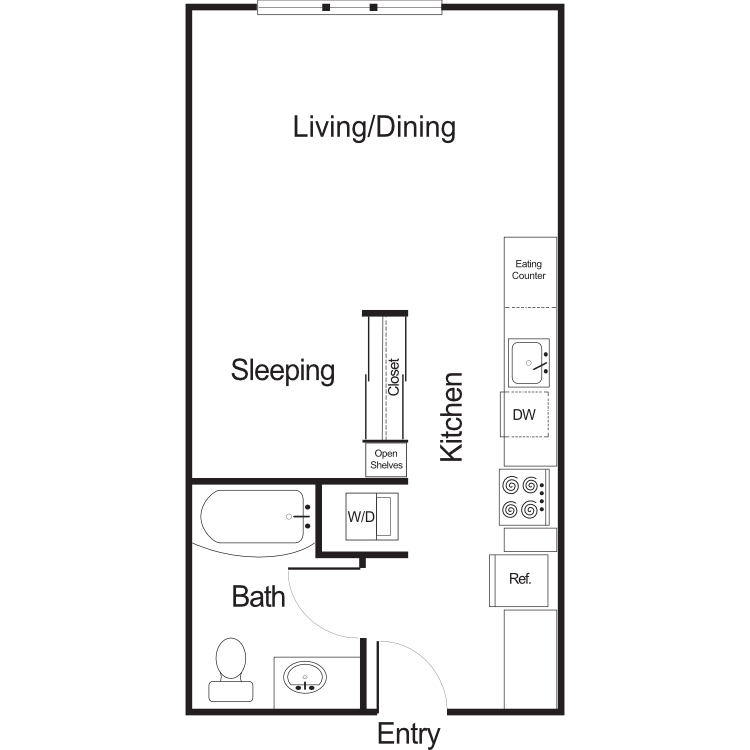
Studio
Details
- Beds: Studio
- Baths: 1
- Square Feet: 479-505
- Rent: $1290-$1370
- Deposit: $400
Floor Plan Amenities
- Studio, 1, and 2-Bedroom Apartments Available
- In-Apartment Washers & Dryers
- Sophisticated Urban Designs
- Luxury Wood-Style Plank Flooring
- Stainless Steel GE Energy Efficient Appliance Packages
- Quartz Counters in Kitchen and Bathroom
- Air Conditioning
- Energy-efficient LED Lighting
- Modern Under-Cabinet Lighting
- Window Roller Shades
- Full-Height Tile Backsplashes
- Dedicated Kitchen Pantries *
- Custom Cabinets and Two-tone Colorways
- Custom Room Divider Closets in Studios
- Stainless Steel Under mount Kitchen Sinks
- Window Coverings
- Patio Options *
* In Select Apartment Homes
1 Bedroom Floor Plan
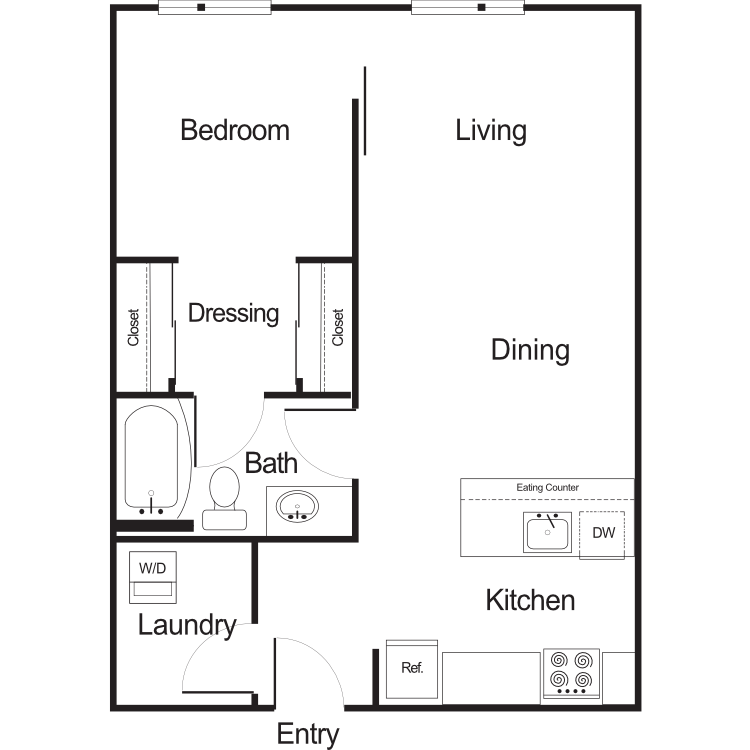
1 Bedroom
Details
- Beds: 1 Bedroom
- Baths: 1
- Square Feet: 695-720
- Rent: $1610-$1800
- Deposit: $400
Floor Plan Amenities
- Studio, 1, and 2-Bedroom Apartments Available
- In-Apartment Washers & Dryers
- Sophisticated Urban Designs
- Luxury Wood-Style Plank Flooring
- Stainless Steel GE Energy Efficient Appliance Packages
- Quartz Counters in Kitchen and Bathroom
- Air Conditioning
- Energy-efficient LED Lighting
- Modern Under-Cabinet Lighting
- Window Roller Shades
- Full-Height Tile Backsplashes
- Dedicated Kitchen Pantries *
- Custom Cabinets and Two-tone Colorways
- Custom Room Divider Closets in Studios
- Stainless Steel Under mount Kitchen Sinks
- Window Coverings
- Patio Options *
* In Select Apartment Homes
2 Bedroom Floor Plan
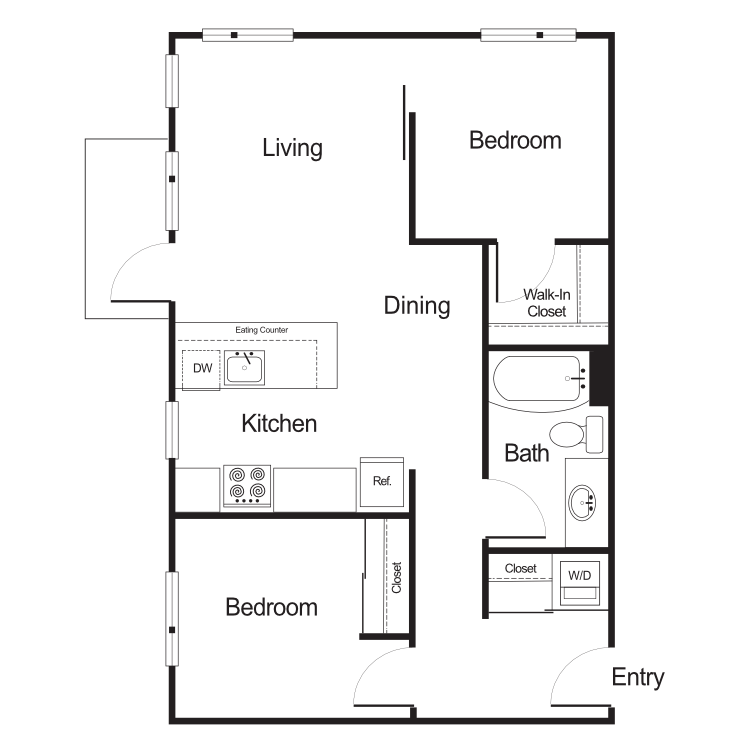
2 Bedroom 1 Bathroom
Details
- Beds: 2 Bedrooms
- Baths: 1
- Square Feet: 815
- Rent: Call for details.
- Deposit: $400
Floor Plan Amenities
- Studio, 1, and 2-Bedroom Apartments Available
- In-Apartment Washers & Dryers
- Sophisticated Urban Designs
- Luxury Wood-Style Plank Flooring
- Stainless Steel GE Energy Efficient Appliance Packages
- Quartz Counters in Kitchen and Bathroom
- Air Conditioning
- Energy-efficient LED Lighting
- Modern Under-Cabinet Lighting
- Window Roller Shades
- Full-Height Tile Backsplashes
- Dedicated Kitchen Pantries *
- Custom Cabinets and Two-tone Colorways
- Custom Room Divider Closets in Studios
- Stainless Steel Under mount Kitchen Sinks
- Window Coverings
- Patio Options *
* In Select Apartment Homes
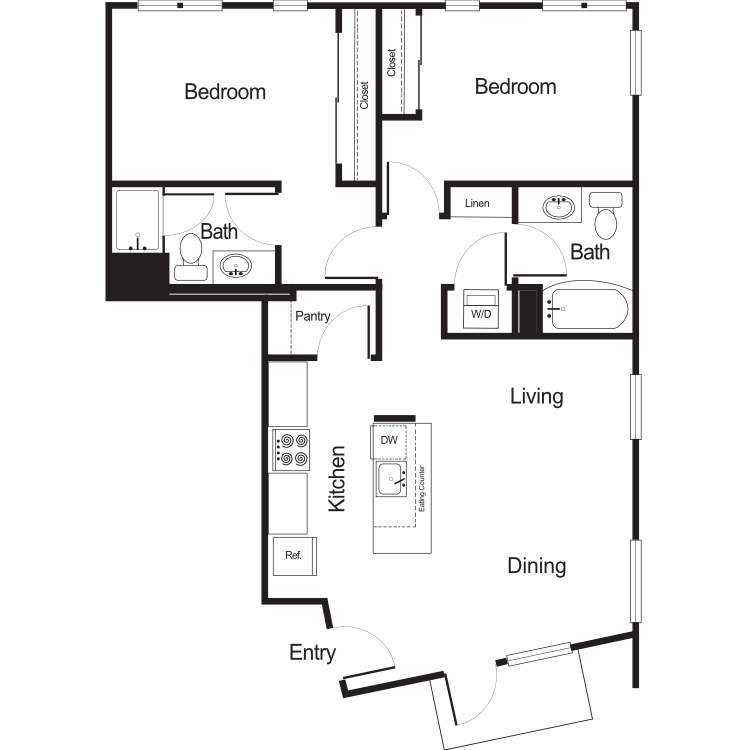
2 Bedroom 2 Bathroom
Details
- Beds: 2 Bedrooms
- Baths: 2
- Square Feet: 1073
- Rent: $2250
- Deposit: $400
Floor Plan Amenities
- Studio, 1, and 2-Bedroom Apartments Available
- In-Apartment Washers & Dryers
- Sophisticated Urban Designs
- Luxury Wood-Style Plank Flooring
- Stainless Steel GE Energy Efficient Appliance Packages
- Quartz Counters in Kitchen and Bathroom
- Air Conditioning
- Energy-efficient LED Lighting
- Modern Under-Cabinet Lighting
- Window Roller Shades
- Full-Height Tile Backsplashes
- Dedicated Kitchen Pantries *
- Custom Cabinets and Two-tone Colorways
- Custom Room Divider Closets in Studios
- Stainless Steel Under mount Kitchen Sinks
- Window Coverings
- Patio Options *
* In Select Apartment Homes
Individual floor plans vary. Square footage is approximate.
Show Unit Location
Select a floor plan or bedroom count to view those units on the overhead view on the site map. If you need assistance finding a unit in a specific location please call us at 503-217-6292 TTY: 711.
Amenities
Explore what your community has to offer
Community Amenities
- Expansive Courtyard with Water feature Fire Pit, BBQ Area and Movie Screen
- Walking Distance to MAX Yellow Line- Moda/Convention Center Stations
- View of West Hills Portland Skyline, Freemont Bridge and Lloyd District
- Private Resident Lounge with Entertainment Kitchen
- High-End Fitness Center with Fitness On-Demand
- 5th Floor Open Air Skydeck
- Dog Wash Facility
- High-Speed Elevators
- Valet Trash Service
- Private Storage Units Available
- Smoke Free Community
- Central Landscaped Courtyard
- Secured Access Entry and Garage
- Flex Space for Yoga, TRX and More
- Private Bike Storage and Repair Areas
- Automated Package Concierge System
- Curated Artwork by Local Artists Throughout
- Courtesy Patrol
Apartment Features
- Studio, 1, and 2-Bedroom Apartments Available
- In-Apartment Washers & Dryers
- Sophisticated Urban Designs
- Luxury Wood-Style Plank Flooring
- Stainless Steel GE Energy Efficient Appliance Packages
- Quartz Counters in Kitchen and Bathroom
- Air Conditioning
- Energy-efficient LED Lighting
- Modern Under-Cabinet Lighting
- Window Roller Shades
- Full-Height Tile Backsplashes
- Dedicated Kitchen Pantries*
- Custom Cabinets and Two-tone Colorways
- Custom Room Divider Closets in Studios
- Stainless Steel Under mount Kitchen Sinks
- Window Coverings
- Patio Options*
* In Select Apartment Homes
Pet Policy
Looking for a place where you and your furry companion can thrive? Cadence is the perfect spot. We're pet friendly and ready to welcome your four-legged family member. <br> Cadence welcomes cats and dogs to our apartment community. We permit a maximum of two (2) pets per apartment. <br> There is a refundable pet deposit of $300.00 per pet. A monthly 'pet privilege fee' of $30.00 is required per pet. It's a small fee for the privilege of having a loyal, loving companion, whose endless entertainment provides continuous fun. <br> Pets are required to complete a pet application and acceptance process. Please contact the leasing center for details. <br> Service animals are welcome. Please contact the Community Manager to request information on a service animal’s acceptance process. <br> Breed restrictions apply. We do not accept Afghan Hound, Akita, American Staffordshire Terrier, Australian Shepherd, Basenji, Bloodhound, Bull Mastiff, Bulldog, Chow, Dalmatian, Doberman, Elkhound, Fila Brasilerio, Foxhound, German Shepherd, Great Dane, Greyhound, Husky, Malamute, Pitbull, Presa Canario, Rottweiler, St. Bernard, Staffordshire Terrier, or Saluki breeds. <br> Exotic and poisonous pets are not allowed. We understand the allure of exotic animals, but we prefer to keep our furry (and non-furry) friends predictable and cuddly.
Photos
Model Apartment
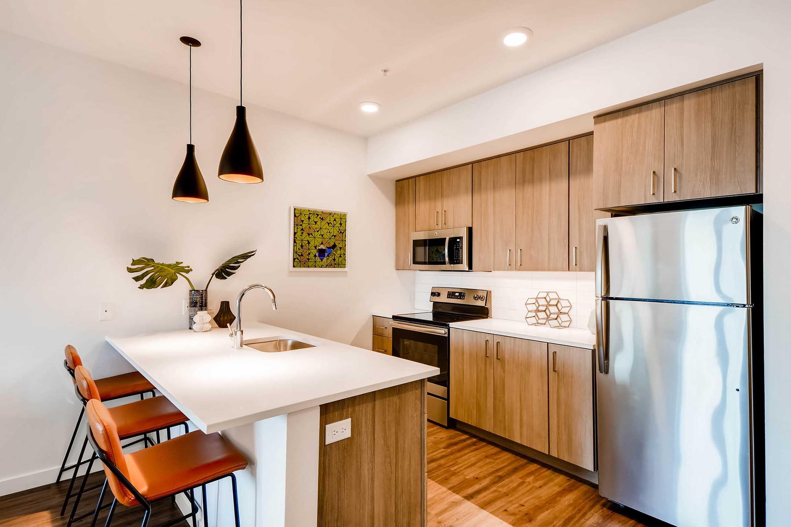
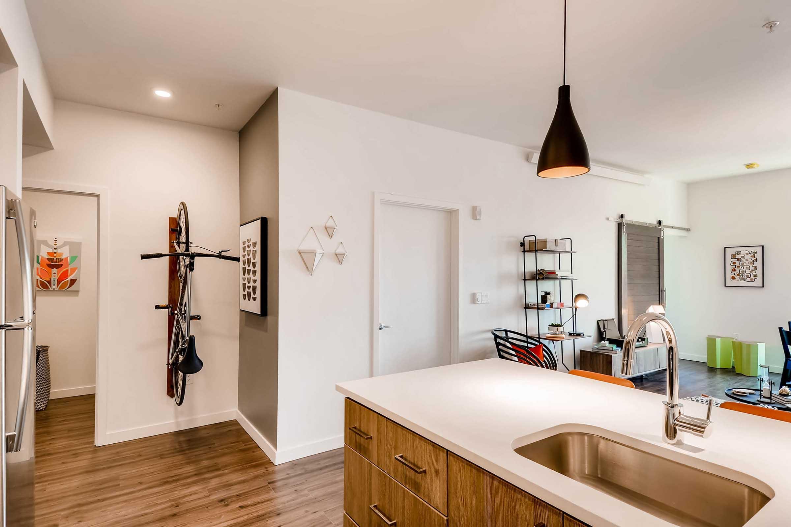
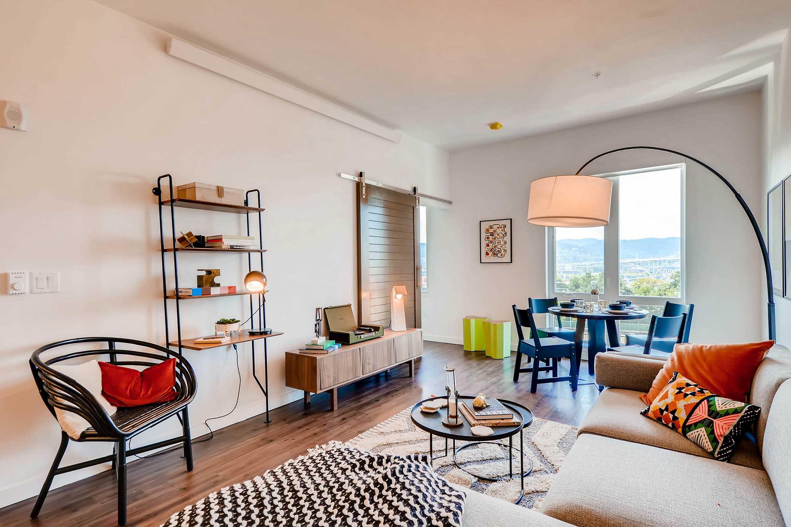
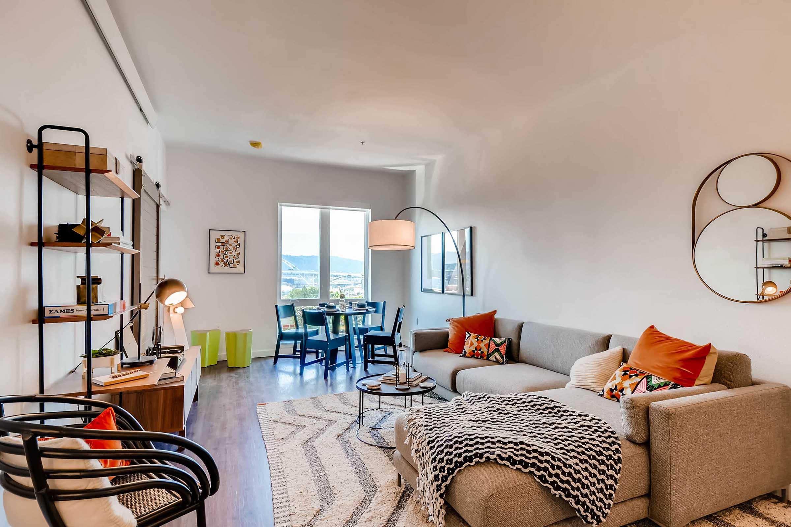
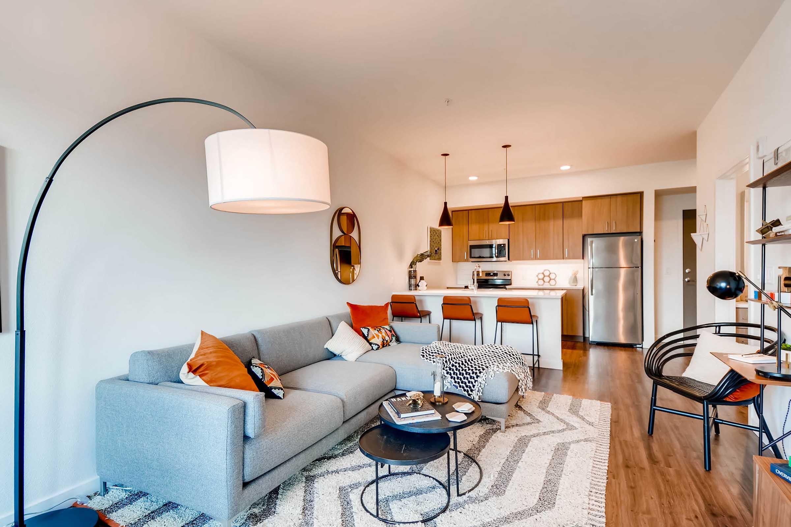
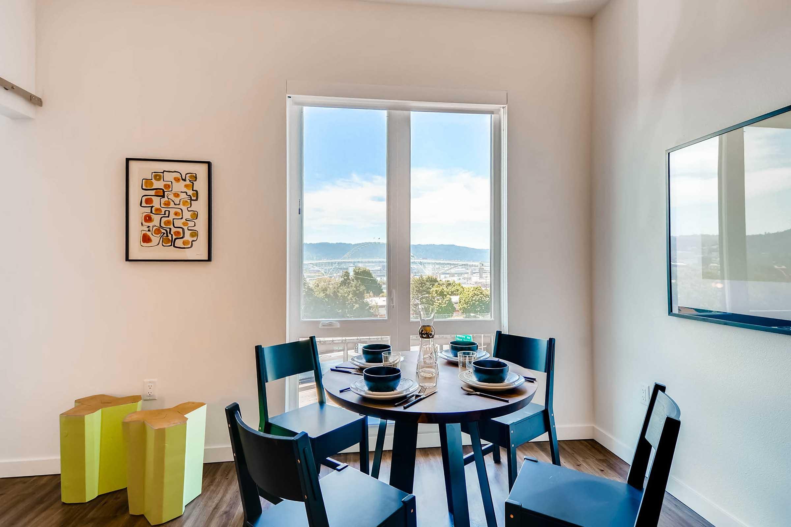
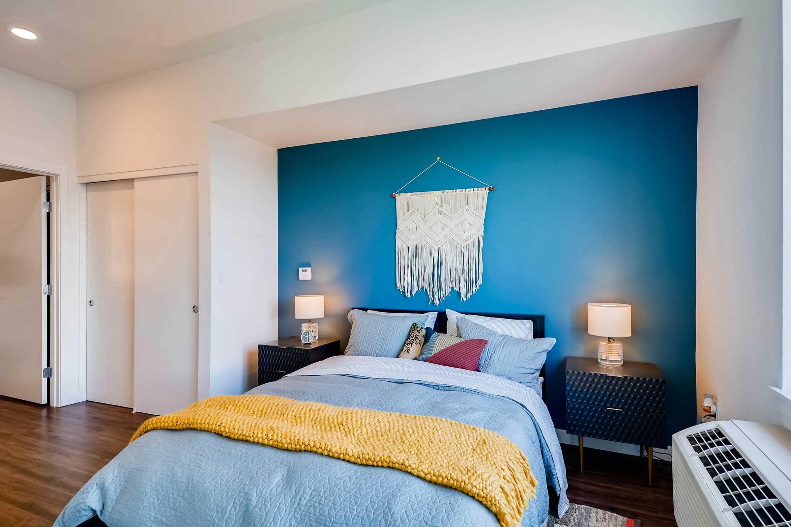
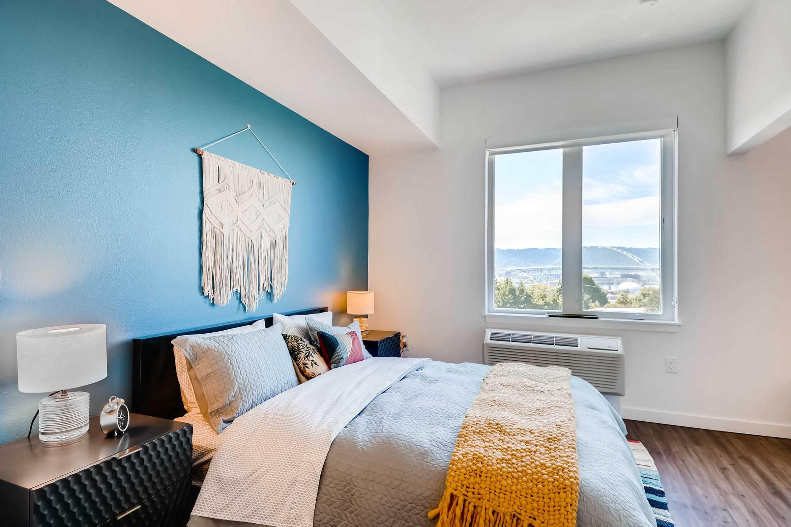
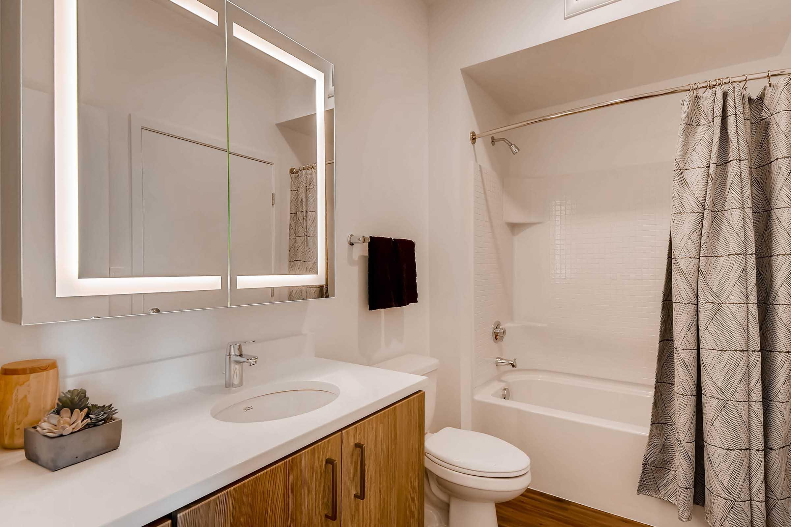
Model Studio
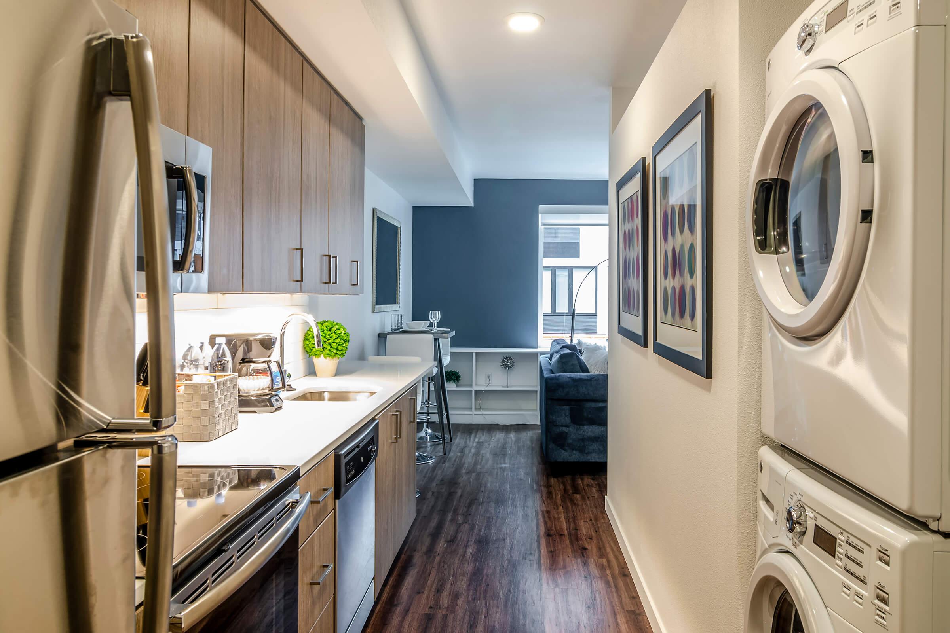
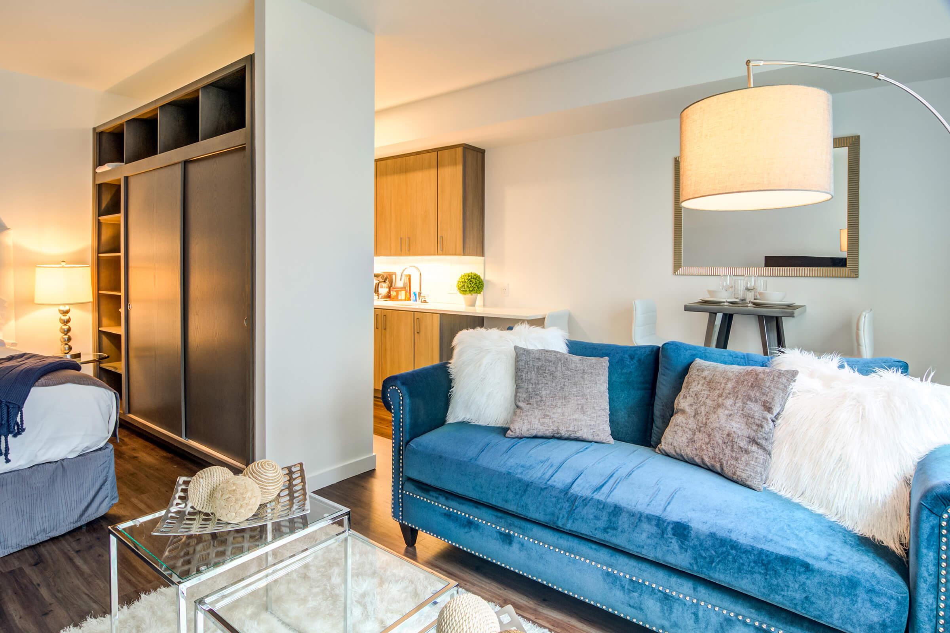
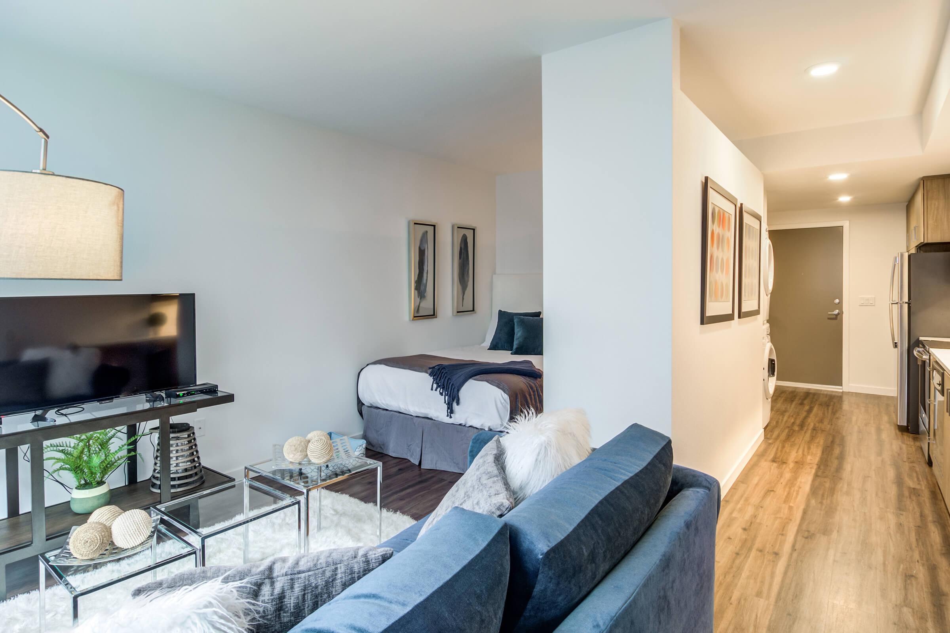
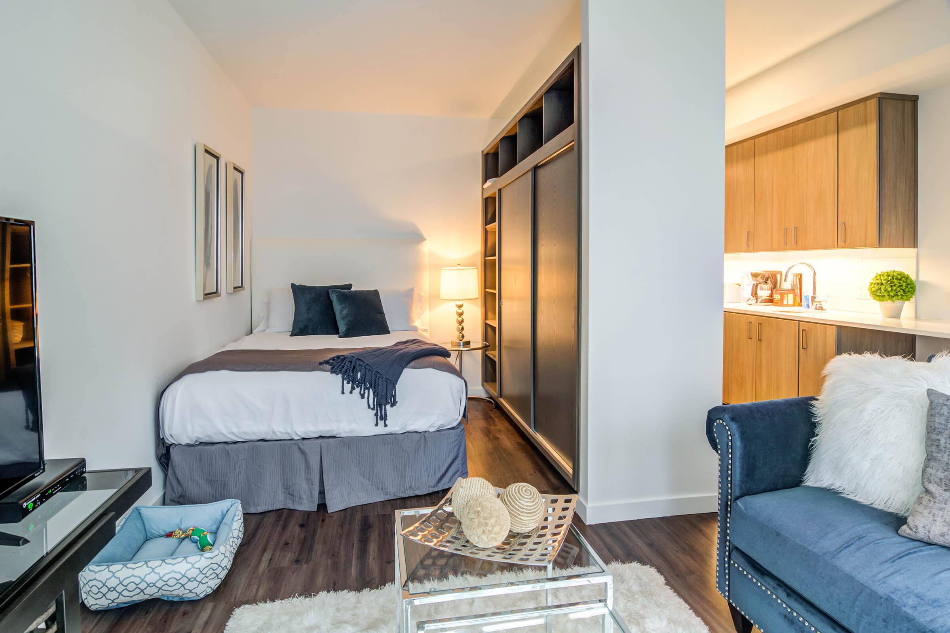
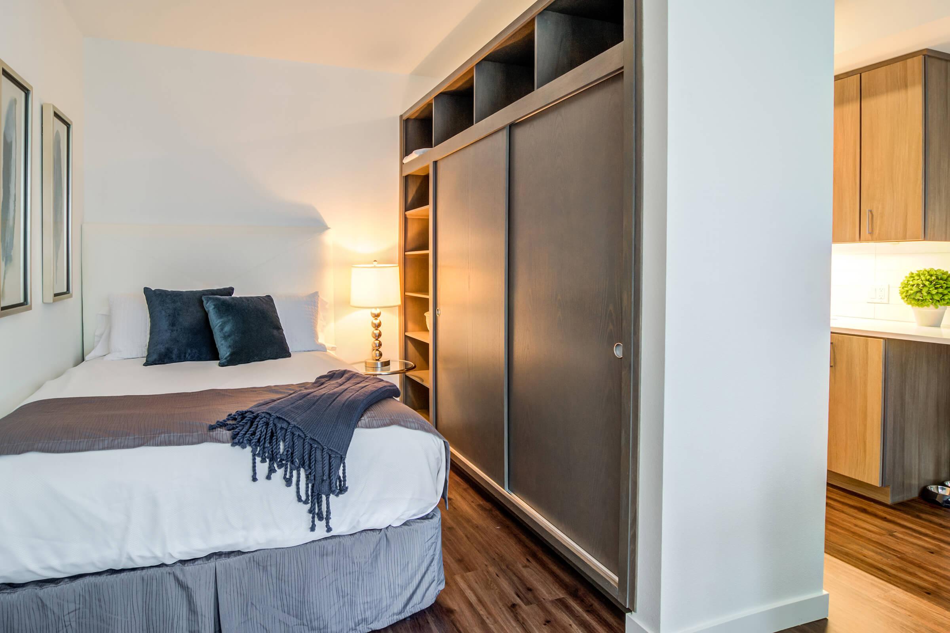
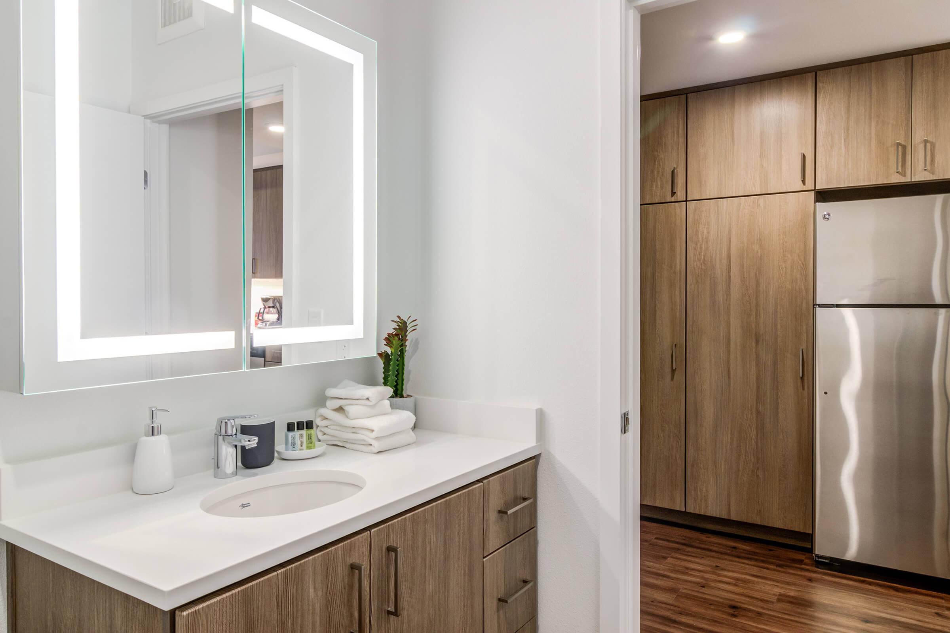

Community Amenities
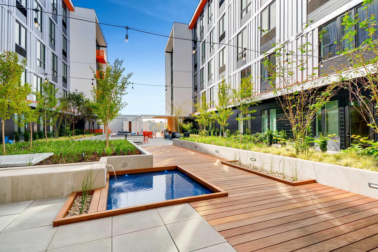
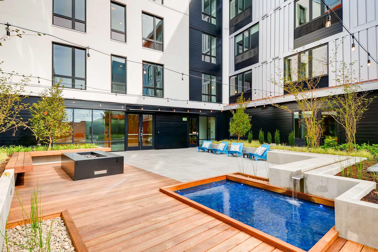
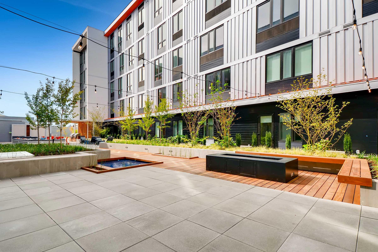
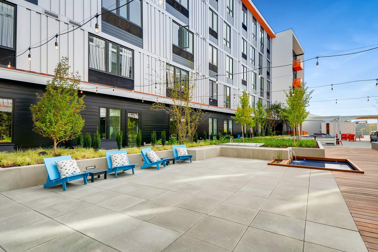
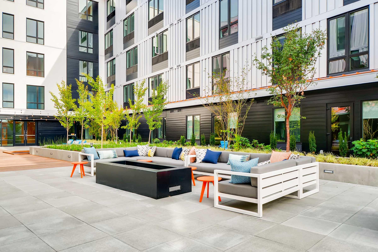
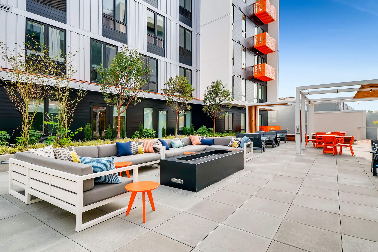
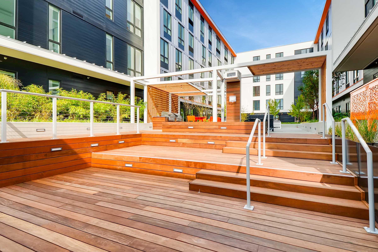
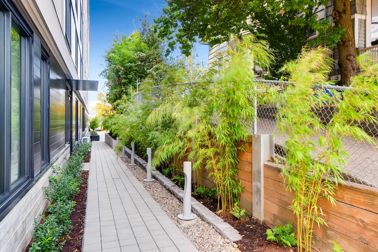
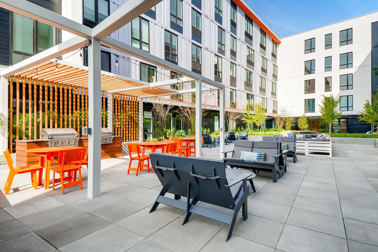
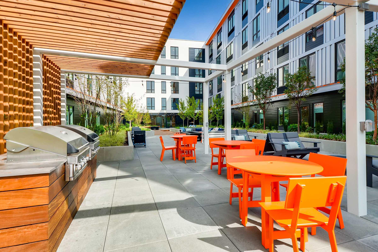
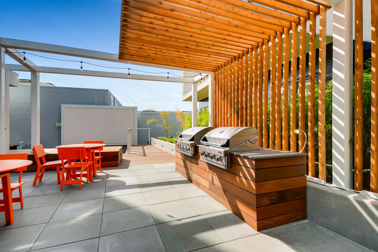
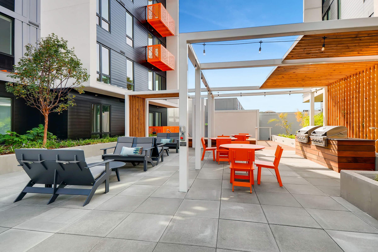
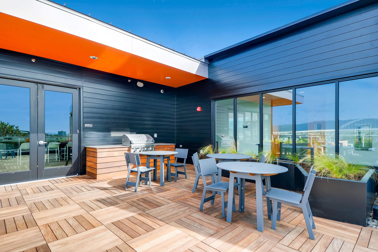
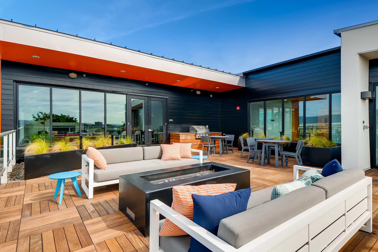
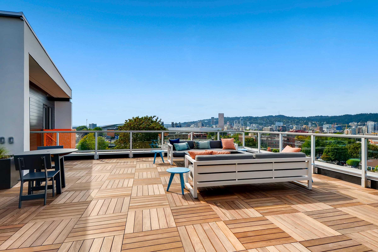
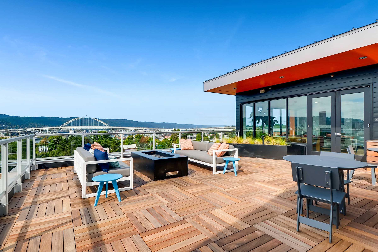
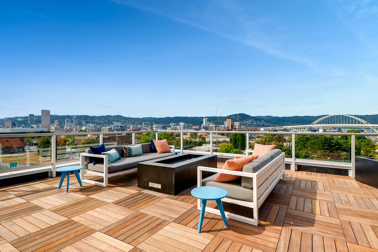
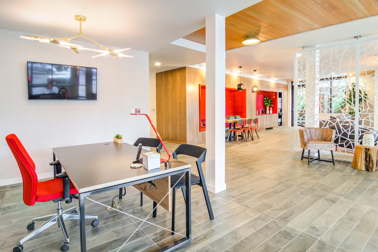
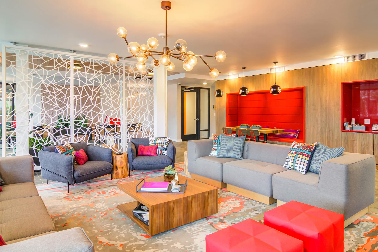
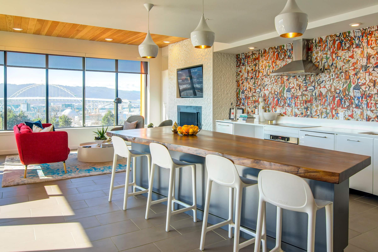
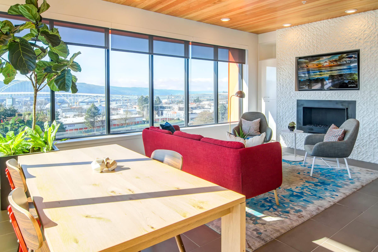
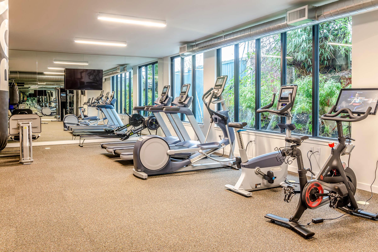

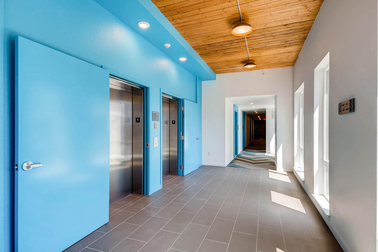
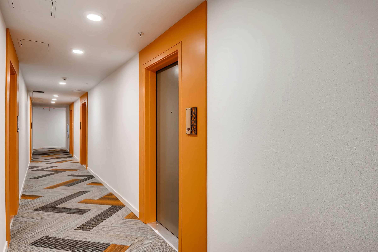
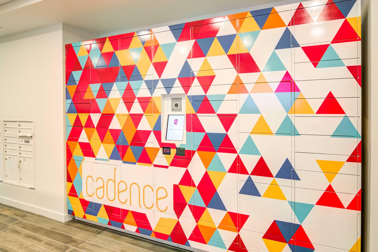
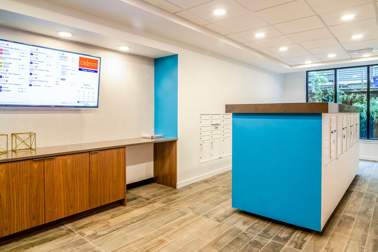
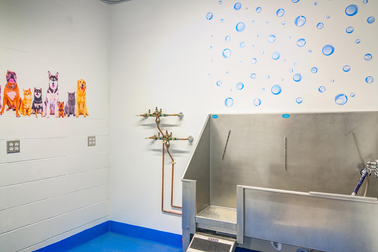
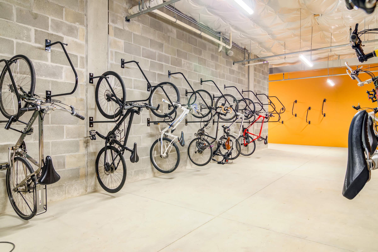
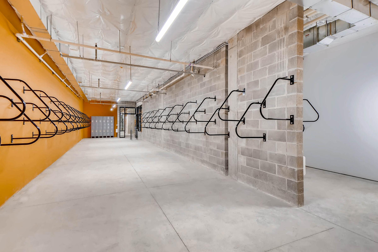
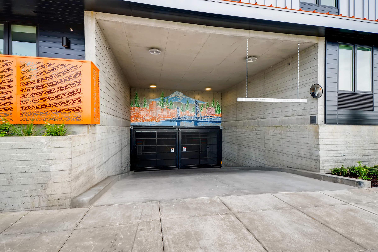
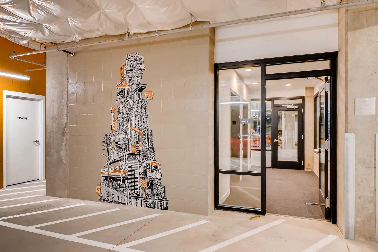
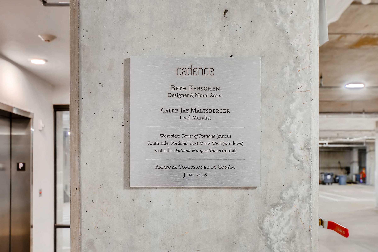

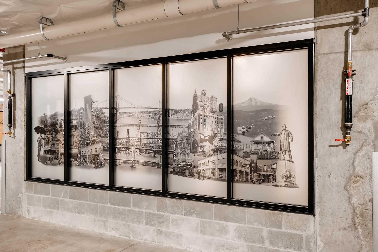
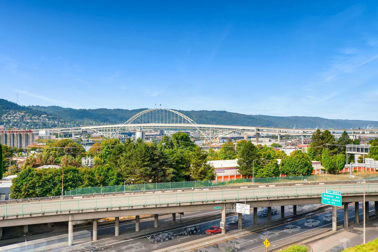
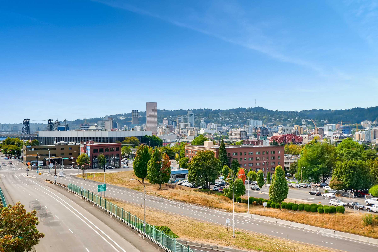
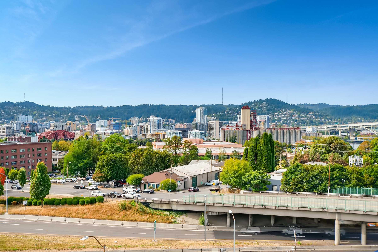
Community Exterior
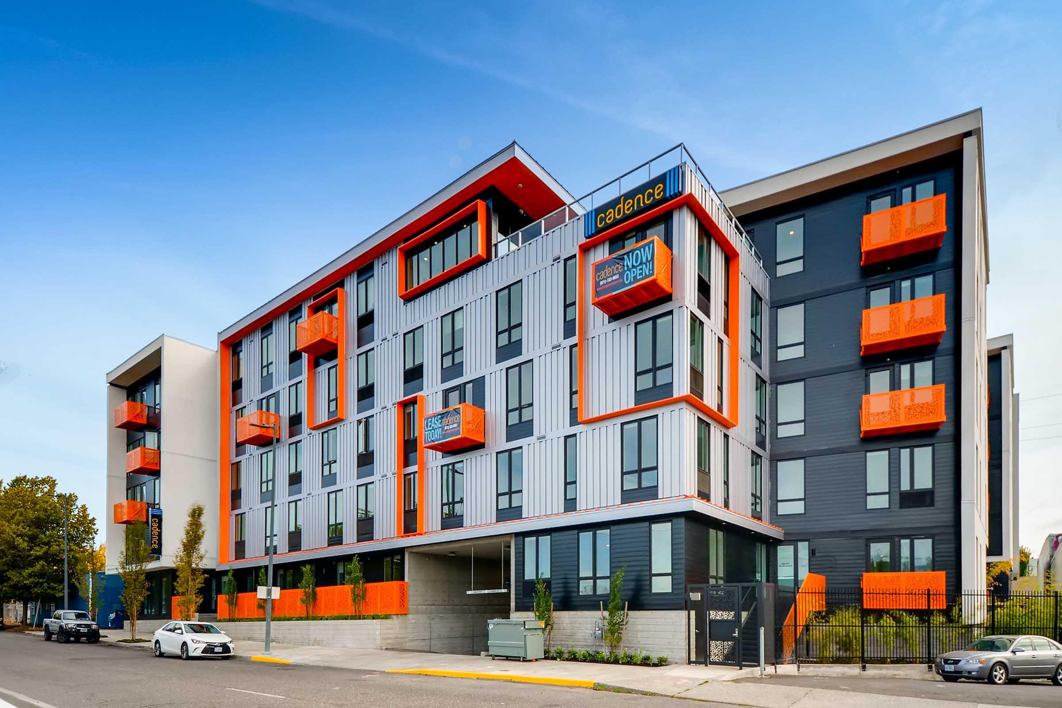
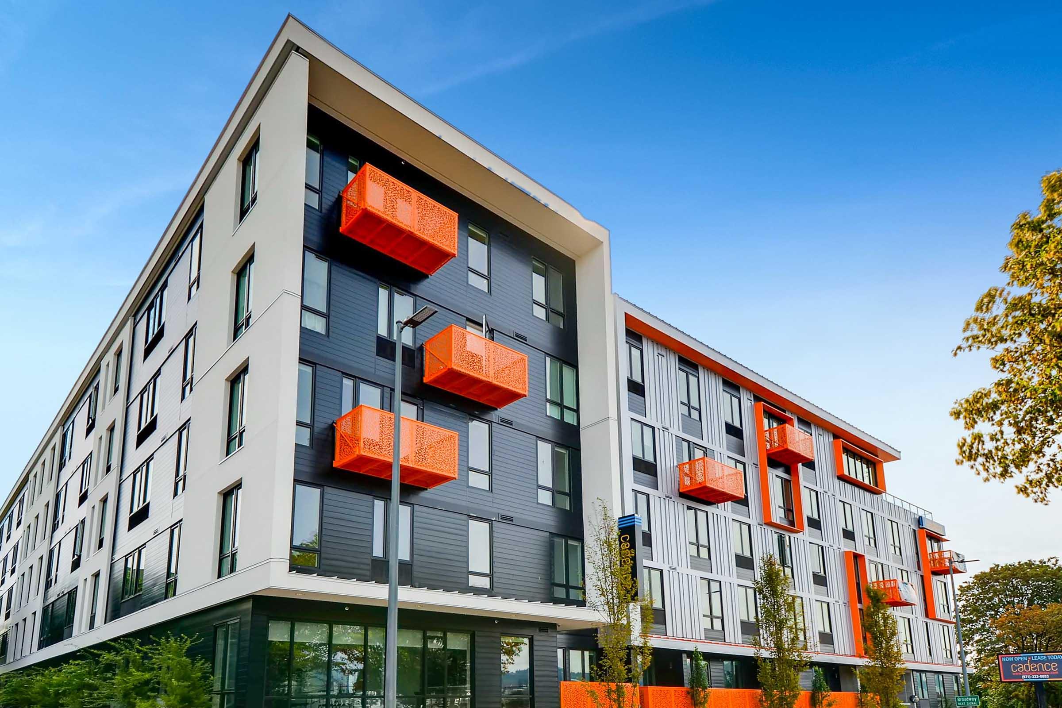
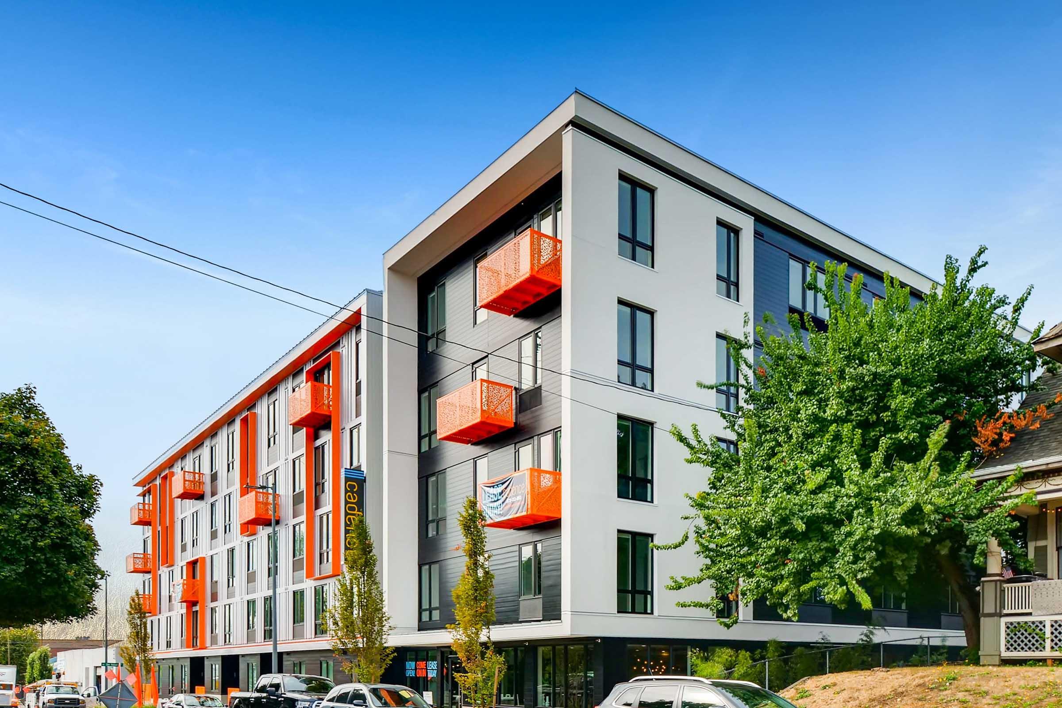
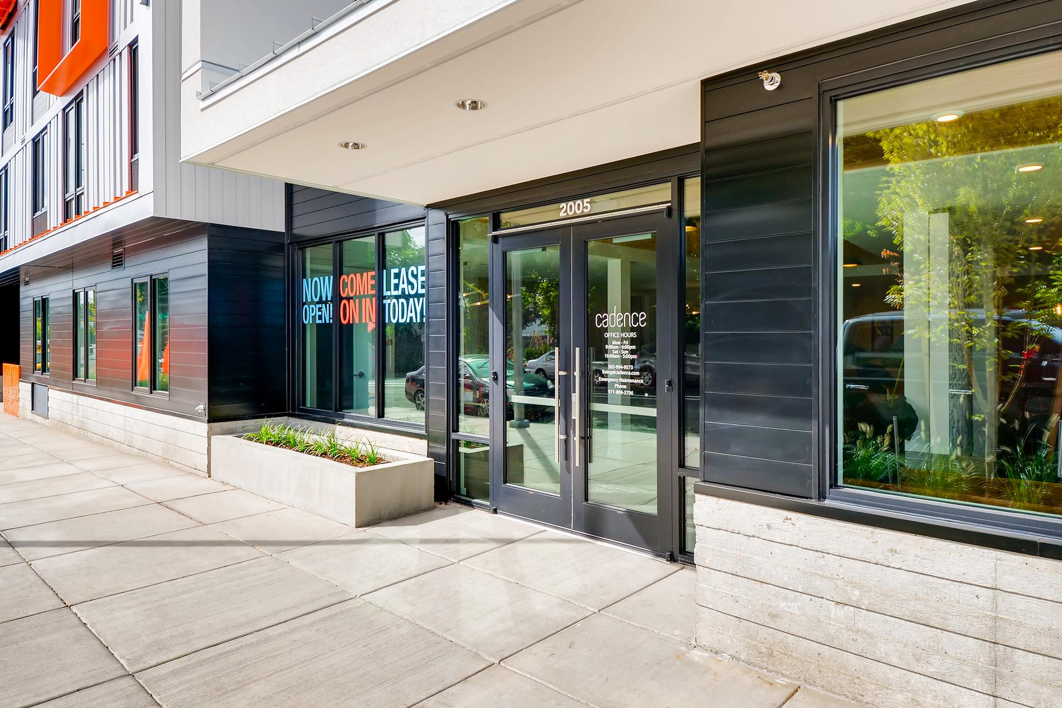
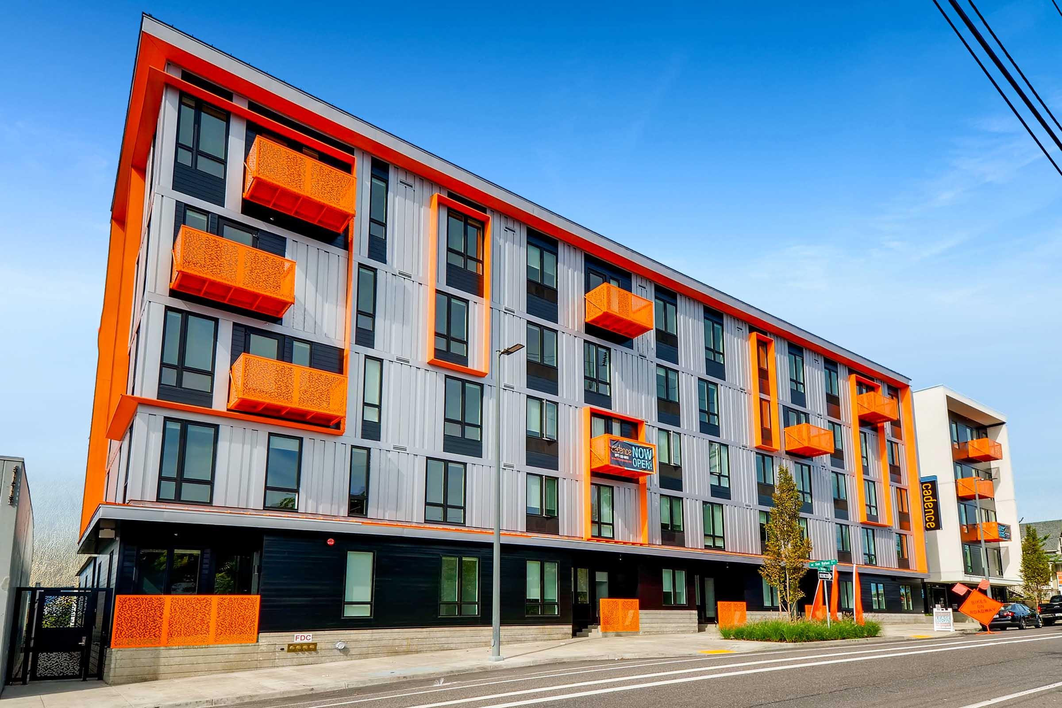
Neighborhood
Points of Interest
Cadence
Located 2005 N Williams Ave Portland, OR 97227 The Points of Interest map widget below is navigated using the arrow keysBank
Bar/Lounge
Cafes, Restaurants & Bars
Coffee Shop
Dog Park
Elementary School
Entertainment
Fitness Center
Grocery Store
High School
Hospital
Library
Mass Transit
Middle School
Museum
Park
Post Office
Restaurant
Restaurants
Salons
School
Shopping
Shopping Center
University
Contact Us
Come in
and say hi
2005 N Williams Ave
Portland,
OR
97227
Phone Number:
503-217-6292
TTY: 711
Office Hours
Monday and Tuesday: 9:00AM to 5:00PM. Wednesday: 10:00AM to 5:00PM. Thursday and Friday: 9:00AM to 5:00PM. Saturday: 10:00AM to 5:00PM. Sunday: Closed.